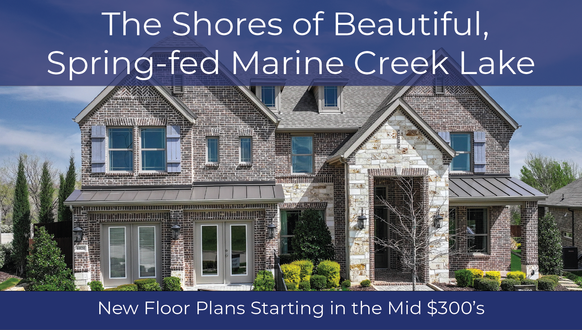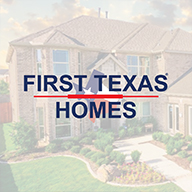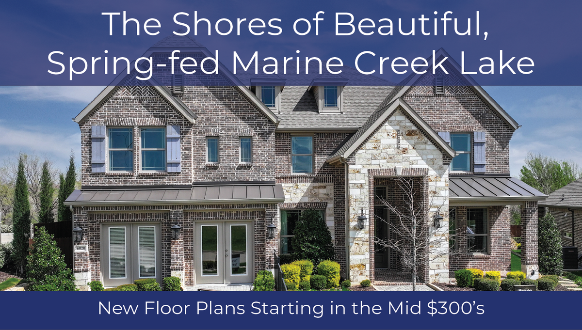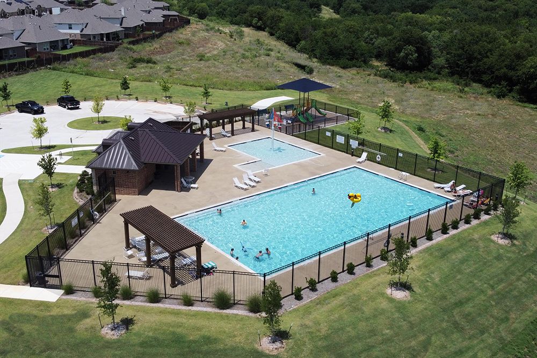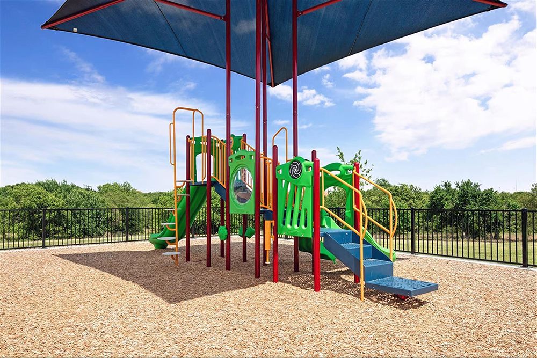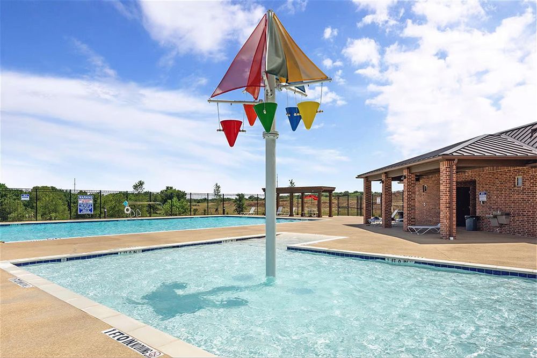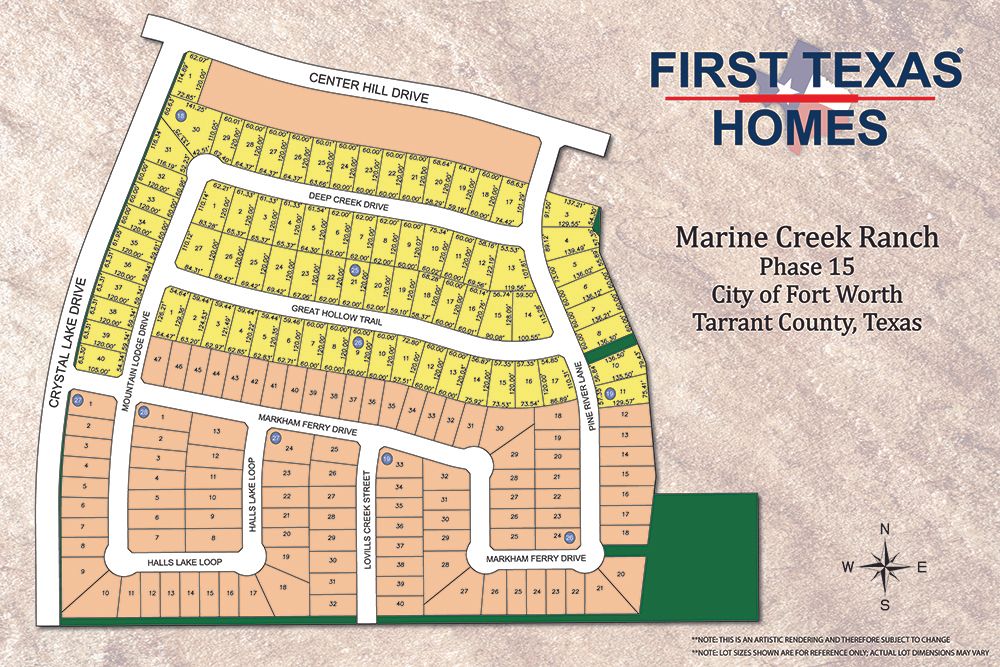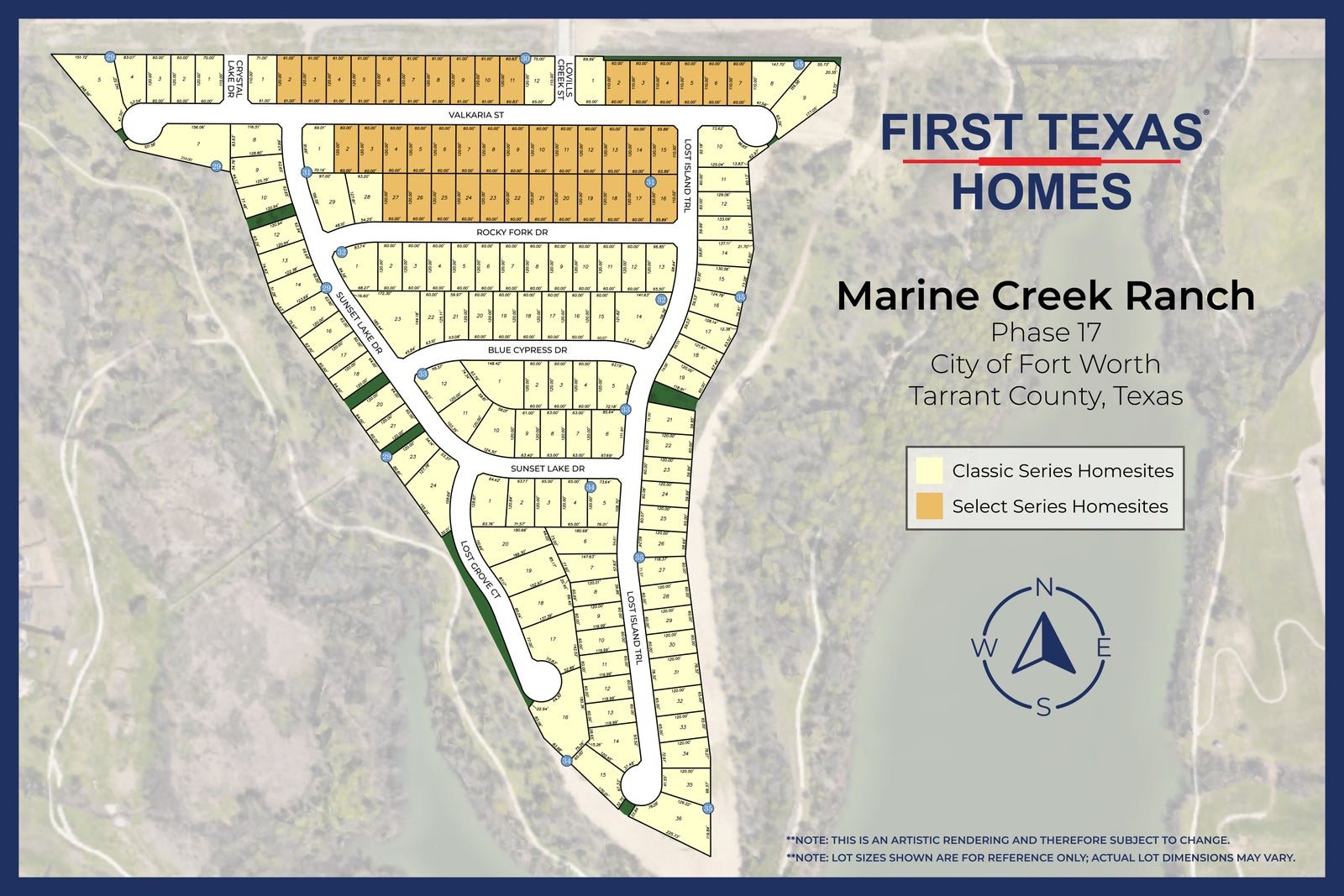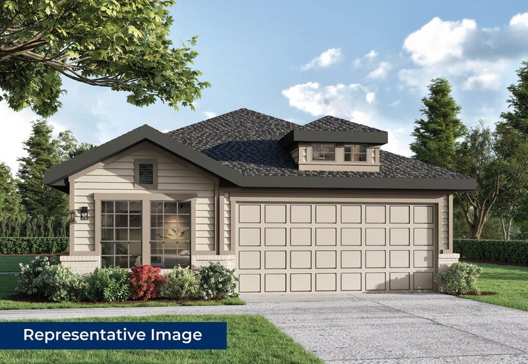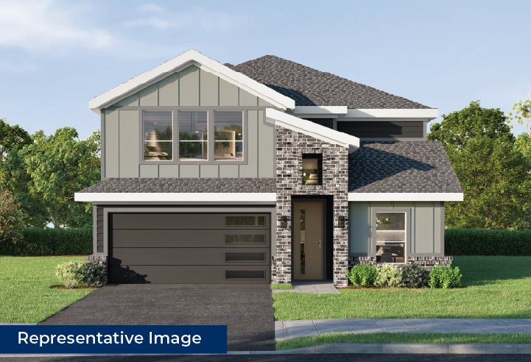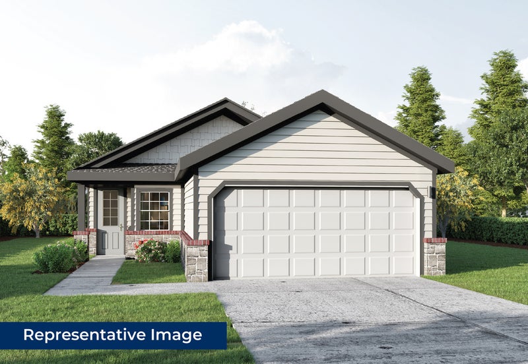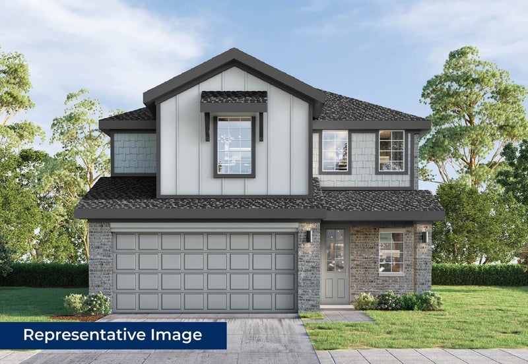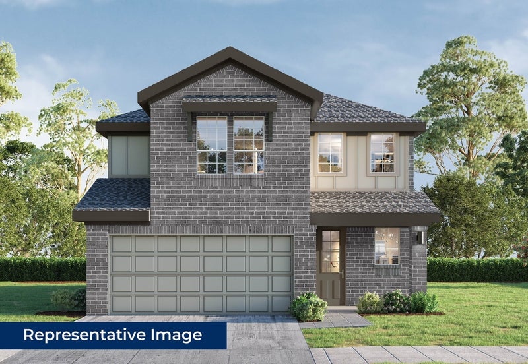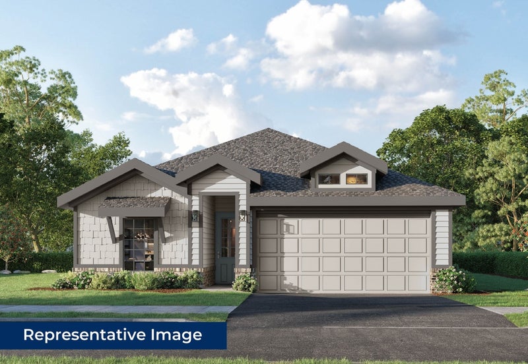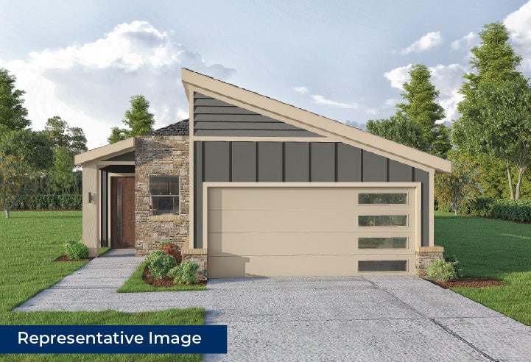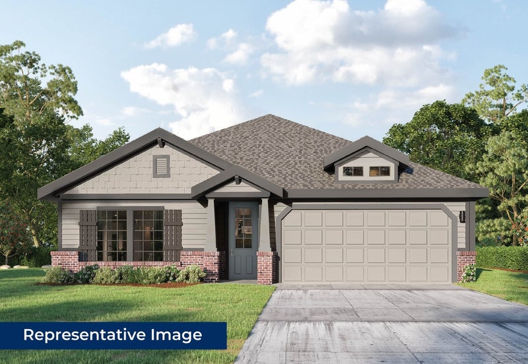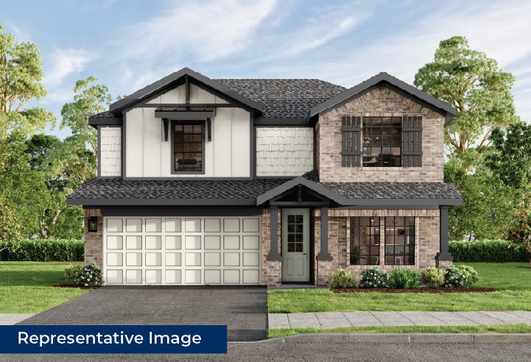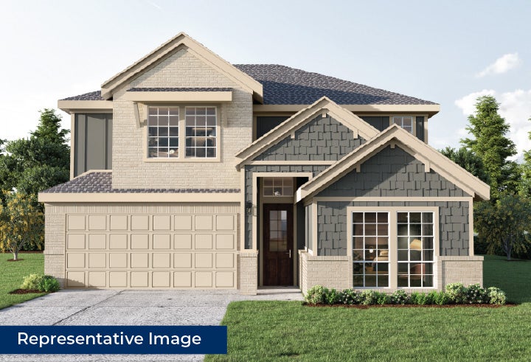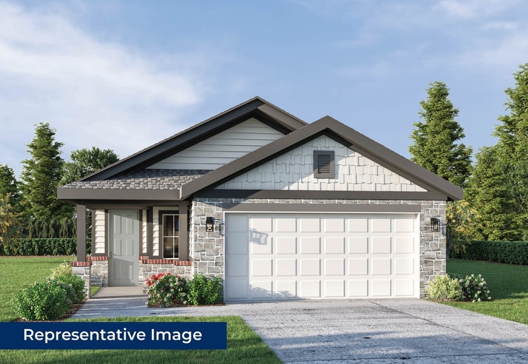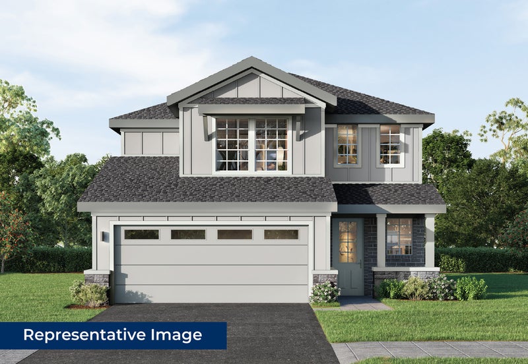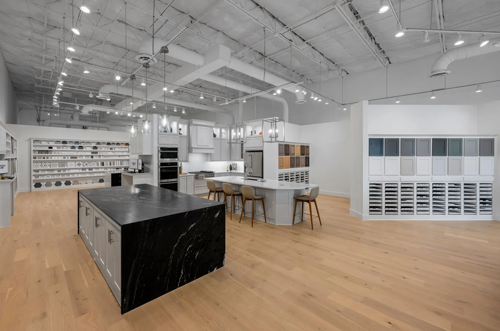Exceptional Value with Our Most Popular Upgrades Now Included - No Extra Cost
At First Texas Homes, we're committed to providing you with the home of your dreams without compromise. For over 39 years, our innovative approach has allowed us to offer custom-quality homes at unbeatable production-builder prices. Many of our most sought-after floor plans now come with these popular upgrades as standard features, ensuring that you get the best value in a brand-new home. Experience the perfect blend of style, quality, and affordability — only with First Texas Homes.
Disclaimer: Upgrades, such as the circular staircase, butler’s pantry, California kitchen, freestanding bathtub in the primary bathroom, 3x4 shower in the primary bathroom, and squared wall windows, are plan-specific and may not be available on every floorplan. Featured upgrades may not be available on Select Series floorplans. Additionally, linear electric fireplaces may not be available in all communities.


